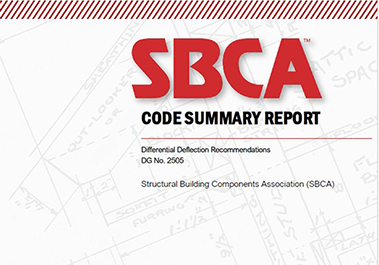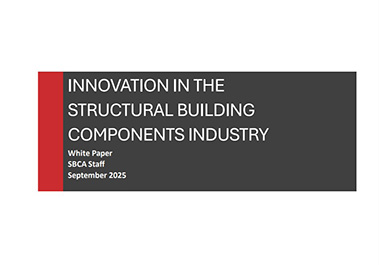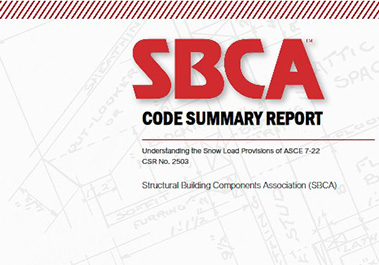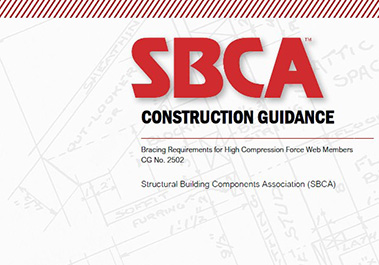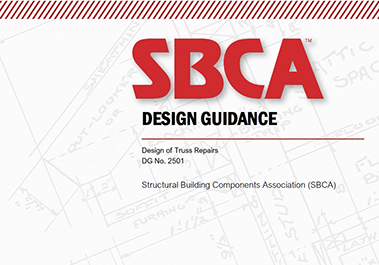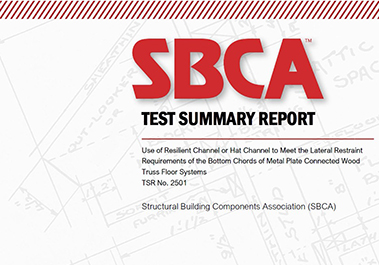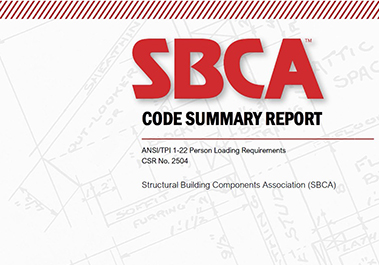Close Advanced Search Filters
Search
Collections
Topics
Content Types
Results > Design: (58)
Advanced Search Filters
Clear Filters
Thursday, January 8, 2026
SBCA Knowledge Center
Differential Deflection Recommendations DG No. 2505
When a load is applied to a truss it will deflect. The degree to which the truss deflects is a function of the trusses’ geometry, material properties, span, and applied load. The building code provides deflection limits for individual trusses.
Thursday, September 18, 2025
SBCA Knowledge Center
Innovation in the Structural Building Components Industry White Paper
The structural building components industry has operated on the precipice of technological advancements throughout its history.
Wednesday, September 10, 2025
SBCA Knowledge Center
Understanding the Snow Load Provisions of ASCE 7-22 CSR No. 2503
The latest version of ASCE 7 is the 2022 version which includes changes to the snow load provisions. This version of ASCE 7 is referenced in the 2024 version of the International Building Code (IBC) and International Residential Code (IRC).
Wednesday, September 10, 2025
SBCA Knowledge Center
Bracing Requirements for High Compression Force Web Members CG No. 2502
The new BCSI-2025, Guide to Good Practice for Handling, Installing, Restraining and Bracing of Structural Building Components includes some updated prescriptive recommendations.
Monday, August 4, 2025
SBCA Knowledge Center
DG No. 2401 Metal Plate Connected Wood Truss Quality and Inspection Requirement Recommendations
This document summarizes the inspection and quality requirements in the IRC, IBC, and ANSI/TPI 1.
Monday, August 4, 2025
SBCA Knowledge Center
Position Statement on Sealed Truss Placement Diagrams for the International Building Code CSR No. 2401
Position Statement on Sealed Truss Placement Diagrams for the International Building Code
Monday, August 4, 2025
SBCA Knowledge Center
Metal Plate Connected Wood Truss Inspection and Quality Requirements per the IBC and IRC CSR No. 2402
This Code Summary Report will provide background on the different types of inspections required including in-plant inspections, site inspections, and Special Inspections.
Monday, August 4, 2025
SBCA Knowledge Center
Metal Plate Connected Wood Truss Design Process CSR No. 2403
Metal Plate Connected Wood Truss Design Process
Thursday, July 17, 2025
SBCA Knowledge Center
Design of Truss Repairs DG No. 2501
This design guide will give an overview of the fundamental principles behind truss repair that inform the truss designer’s approach in all truss scenarios.
Thursday, July 17, 2025
SBCA Knowledge Center
Use of Resilient Channel or Hat Channel to Meet the Lateral Restraint Requirements of the Bottom Chords of Metal Plate Connected Wood Truss Floor Systems TSR No. 2501
The question addressed by this research report is how the lateral restraint and diagonal bracing requirements may be met when the gypsum sheathing is not directly attached to the bottom chord.
Thursday, July 17, 2025
SBCA Knowledge Center
ANSI/TPI 1-22 Person Loading Requirements CSR No. 2504
ANSI/TPI 1-2022 has added a new person loading check in Section 6.2.2.5 to represent the occurrence of a person on the chord of a truss. This provision only applies to chords not sheathed with structural wood sheathing.
Thursday, July 17, 2025
SBCA Knowledge Center
