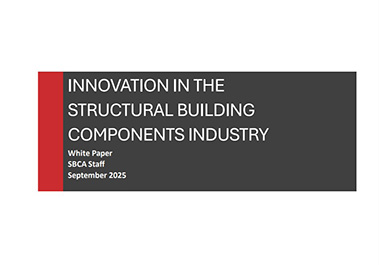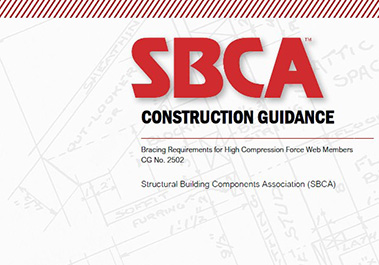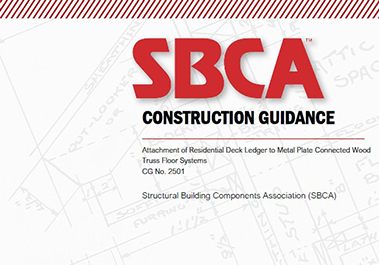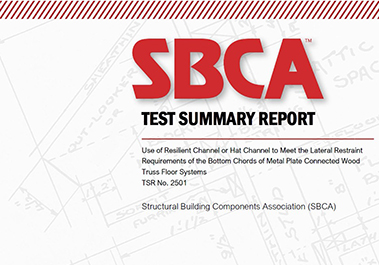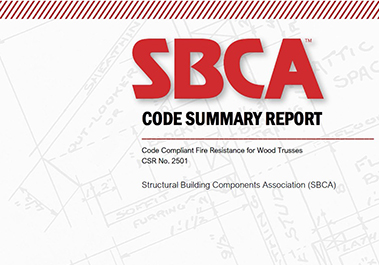Close Advanced Search Filters
Search
Collections
Topics
Content Types
Results > Construction: (43)
Advanced Search Filters
Clear Filters
Thursday, September 18, 2025
SBCA Knowledge Center
Innovation in the Structural Building Components Industry White Paper
The structural building components industry has operated on the precipice of technological advancements throughout its history.
Wednesday, September 10, 2025
SBCA Knowledge Center
Bracing Requirements for High Compression Force Web Members CG No. 2502
The new BCSI-2025, Guide to Good Practice for Handling, Installing, Restraining and Bracing of Structural Building Components includes some updated prescriptive recommendations.
Monday, August 4, 2025
SBCA Knowledge Center
DG No. 2401 Metal Plate Connected Wood Truss Quality and Inspection Requirement Recommendations
This document summarizes the inspection and quality requirements in the IRC, IBC, and ANSI/TPI 1.
Monday, August 4, 2025
SBCA Knowledge Center
Metal Plate Connected Wood Truss Inspection and Quality Requirements per the IBC and IRC CSR No. 2402
This Code Summary Report will provide background on the different types of inspections required including in-plant inspections, site inspections, and Special Inspections.
Monday, August 4, 2025
SBCA Knowledge Center
Metal Plate Connected Wood Truss Design Process CSR No. 2403
Metal Plate Connected Wood Truss Design Process
Monday, July 28, 2025
SBCA Knowledge Center
Attachment of Residential Deck Ledger to Metal Plate Connected Wood Truss Floor Systems CG No. 2501
This research report provides construction details for residential deck ledger attachment to metal plate connected wood truss floor systems.
Thursday, July 17, 2025
SBCA Knowledge Center
Use of Resilient Channel or Hat Channel to Meet the Lateral Restraint Requirements of the Bottom Chords of Metal Plate Connected Wood Truss Floor Systems TSR No. 2501
The question addressed by this research report is how the lateral restraint and diagonal bracing requirements may be met when the gypsum sheathing is not directly attached to the bottom chord.
Thursday, July 17, 2025
SBCA Knowledge Center
Code Compliant Fire Resistance for Wood Trusses CSR No. 2501
This Code Summary Report will discuss the requirements of the IBC and provide common approved fire-resistance-rated assemblies.
Thursday, April 3, 2025
SBCA Knowledge Center
Alternate Nailing Patterns TF No. 1001
Some truss lumber repair nailing patterns call for 16d common nails. Most nail guns do not support 16d nails, but have an equivalent to a 12/10d nail. Is there a substitution guide or ESR report that could help us?
Thursday, April 3, 2025
SBCA Knowledge Center
Roof Truss Nailing with Hurricane Clips TF No. 1003
If you use hurricane clips to secure roof trusses from uplift, are you allowed to use fewer than the typical three nails in the bearing heel of the roof truss?
Thursday, April 3, 2025
SBCA Knowledge Center
Attachment of Scissors Trusses TF No. 1004
What is the correct method of attaching scissors trusses to the top plate? I read recently in a trade magazine that this type of truss should be toe-nailed on one end and attached with slotted clips on the other end.
Thursday, April 3, 2025
SBCA Knowledge Center
