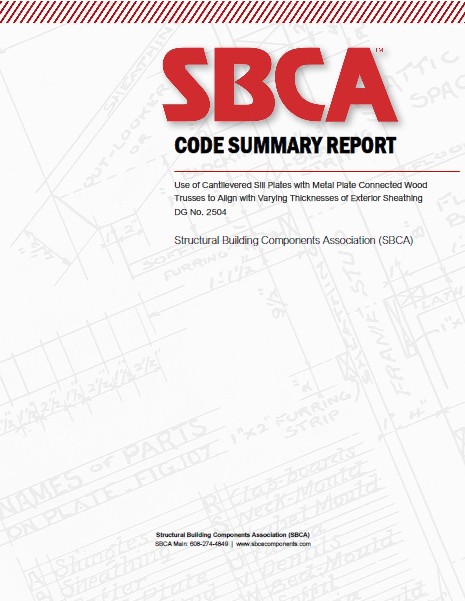In certain conditions continuous insulation is installed on the outside of a foundation wall or monolithic downturned slab. Where there isn’t continuous insulation on the outside of the wall above, it may be necessary to have the sill plate cantilever off the edge of the foundation to prevent discontinuity in the vertical wall plane between the exterior wall above the sill plate and the foundation insulation planes.
A sill plate can cantilever a certain distance. Beyond that, the floor system must be designed to accommodate the cantilever. This report will discuss how to address this condition for various cantilever dimensions.
A sill plate can cantilever a certain distance. Beyond that, the floor system must be designed to accommodate the cantilever. This report will discuss how to address this condition for various cantilever dimensions.
This document is effective until December 31, 2027. After that date, this dated version of the document should not be relied upon.
Feeling inspired? Share these insights on social.


