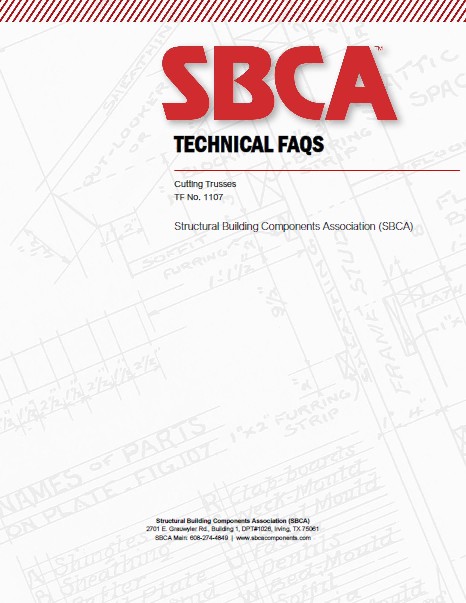QUESTION
Our home has 2x4 roof trusses spanning 25 ft. spaced 16 in. O.C. Currently, there is limited attic storage on a plywood subfloor on the bottom chords, accessed via a small hatch in a closet. We would like to install a fold-down attic stair with a rough opening size of 25.5 in. x 54 in., with the long dimension perpendicular to the trusses. This would mean cutting the bottom chords of three trusses to frame the opening. Is this possible? If so, would double framing to the bottom chords of the adjacent trusses in the first and fourth bays be adequate to header off the three cut bottom chords?
Our home has 2x4 roof trusses spanning 25 ft. spaced 16 in. O.C. Currently, there is limited attic storage on a plywood subfloor on the bottom chords, accessed via a small hatch in a closet. We would like to install a fold-down attic stair with a rough opening size of 25.5 in. x 54 in., with the long dimension perpendicular to the trusses. This would mean cutting the bottom chords of three trusses to frame the opening. Is this possible? If so, would double framing to the bottom chords of the adjacent trusses in the first and fourth bays be adequate to header off the three cut bottom chords?
This document is effective until December 31, 2025. After that date, this dated version of the document should not be relied upon.
Feeling inspired? Share these insights on social.


